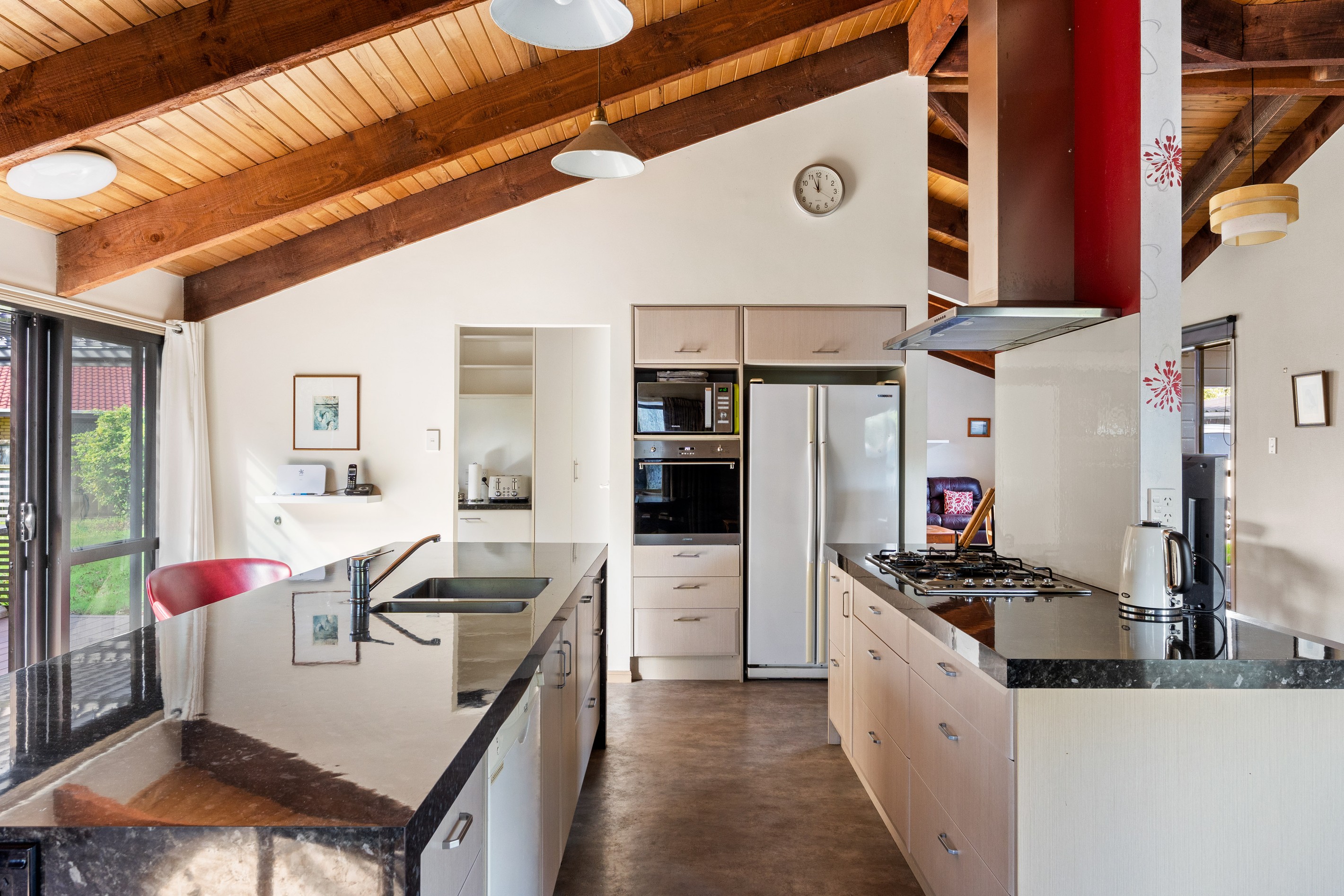Sold By
- Loading...
- Photos
- Floorplans
- 3D Tour
- Description
House in Te Hapara
End of the driveway, start of the dream!
- 3 Beds
- 2 Baths
- 2 Cars
Peacefully and privately tucked away, 9 Bulwer Road offers the perfect blend of space, serenity, and flexibility for growing families, those looking to upsize, or savvy developers seeking potential.
Built in the 1980s and thoughtfully maintained, this generously proportioned home boasts a substantial 171sqm (more or less) floor plan, delivering a range of living and entertainment options that can easily adapt to your lifestyle.
Step inside and you'll find a welcoming, light-filled interior with a flowing layout designed for easy family living. A spacious main lounge transitions smoothly into an open-plan living/dining area, offering flexibility for relaxation, entertaining, or family time. The centrally located kitchen anchors the home - perfectly positioned to keep the cook connected to both living spaces and the sunny outdoor area with pergola. This thoughtful set up creates a social and functional heart of the home where everyone naturally comes together.
Comprising three generous double bedrooms - master complete with walk-in wardrobe and ensuite, a family-sized bathroom, separate toilet, and laundry room ensure everyone's daily routines run smoothly - ideal for larger families looking to avoid the morning rush.
Beyond the main house, this property continues to impress with an array of additional features. The studio offers excellent flexibility - perfect for a home office, creative space or guest room. Multiple storage sheds, a large garage, and dual carports provide ample room for vehicles, trailers, caravans, and all the gear that comes with an active lifestyle.
Set on a sprawling 1,819sqm (approx.) section, the outdoor space has mature trees, established vege beds, and plenty of room for kids to run around, pets to roam, or even future development (subject to council consent). Whether you're dreaming of an urban oasis, a home with room to grow, or a land bank with potential, this unique offering ticks all the boxes.
Properties of this size, privacy and versatility are increasingly rare - don't miss your chance to secure a true lifestyle property in a peaceful, family-friendly location. Call Nina today.
For further property information and direct document downloads please visit www.rwgisborne.co.nz/GIS32334
Auction: 12pm, Friday 13 June 2025 (unless sold prior)
152 Grey Street, Gisborne
- Modern Kitchen
- Open Plan Dining
- Separate Bathroom/s
- Separate WC/s
- Ensuite
- Combined Lounge/Dining
- Bottled Gas Stove
- Double Garage
- Carport
- Partially Fenced
- Concrete Tile Roof
- Very Good Exterior Condition
- City Views
- City Sewage
- Town Water
- Right of Way Frontage
- Public Transport Nearby
- Shops Nearby
See all features
- Heated Towel Rail
- Garden Shed
- Extractor Fan
- Blinds
- Curtains
- Dishwasher
- Drapes
- Cooktop Oven
- Rangehood
- Light Fittings
- Fixed Floor Coverings
- Garage Door Opener
See all chattels
GIS32334
171m²
1,819m² / 0.45 acres
2 garage spaces
3
2
