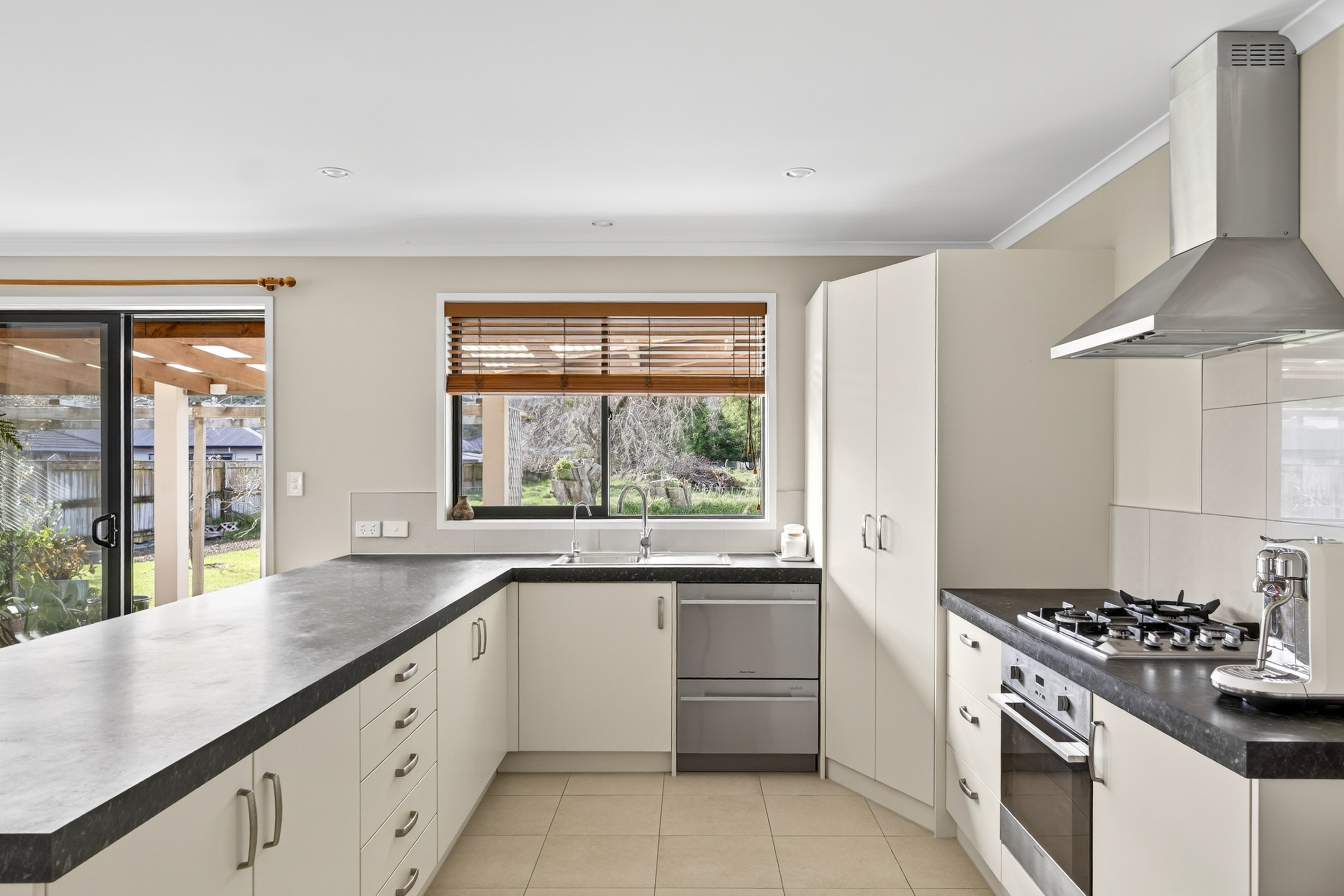Sold By
- Loading...
- Photos
- 3D Tour
- Description
House in Lytton West
Priced $53k below RV - buy it before they rent it!
- 4 Beds
- 2 Baths
- 2 Cars
These owners are wasting absolutely no time, they are leaving town and if it's not sold in the next week, they will reluctantly become landlords! So, if you've been looking for a family home in one of Gisborne's most desirable locations, you could easily be waiting a long time to get a better deal than this!
Set in the heart of sought-after Sterling Park, this stone-clad home is the definition of low-maintenance living, ideal for busy families, professionals, and anyone who values their weekends.
Thoughtfully designed with style and practicality in mind, the 204sqm floor plan delivers seamless open-plan living. Step inside and you're greeted by a spacious kitchen, dining, and living area that flows effortlessly to a covered concrete patio, perfect for year-round entertaining, rain or shine. The sleek, contemporary kitchen makes meal times a breeze, while a separate media room, currently used as a formal dining space, offers extra flexibility.
Four generous bedrooms provide private retreats for all, with the master boasting a walk-in wardrobe and ensuite. A separate office adds to the appeal, keeping your living areas uncluttered and work-from-home ready. The internal access double garage houses the laundry and still offers space for storage, parking, or even a workbench.
Fully fenced at the rear and sides, the section offers peace of mind for kids and pets. Established fruit trees add a touch of greenery, while easy-care gardens and tidy lawns create outdoor spaces everyone can enjoy, with minimal upkeep.
With a generous 855sqm footprint, low-maintenance materials, and a friendly neighbourhood feel, this is smart, stress-free living at its best. Contact Ben White today to arrange your private viewing, your weekends will thank you!
For further property information and direct document downloads please visit www.rwgisborne.co.nz/GIS32463
- Study
- Gas Hot Water
- Modern Kitchen
- Combined Dining/Kitchen
- Ensuite
- Separate Bathroom/s
- Separate WC/s
- Combined Lounge/Dining
- Electric Stove
- Very Good Interior Condition
- Internal Access Garage
- Double Garage
- Off Street Parking
- Fully Fenced
- Very Good Exterior Condition
- Westerly Aspect
- Urban Views
- City Sewage
- Town Water
- Street Frontage
- Above Ground Level
- Shops Nearby
- In Street Gas
- Public Transport Nearby
See all features
- Garden Shed
- TV Aerial
- Light Fittings
- Fixed Floor Coverings
- Heated Towel Rail
- Dishwasher
- Drapes
- Rangehood
- Cooktop Oven
- Burglar Alarm
- Garage Door Opener
- Extractor Fan
- Blinds
- Curtains
See all chattels
GIS32463
204m²
855m² / 0.21 acres
2 garage spaces
4
2
